Back to pounding the earth into the tyres…
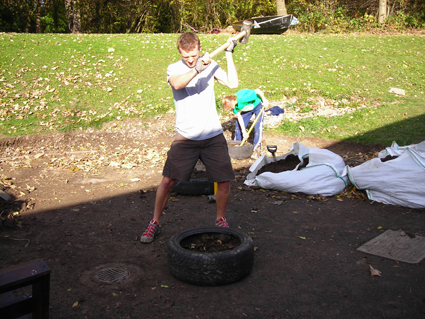
…and we start to lay the first course…make sure it’s level…
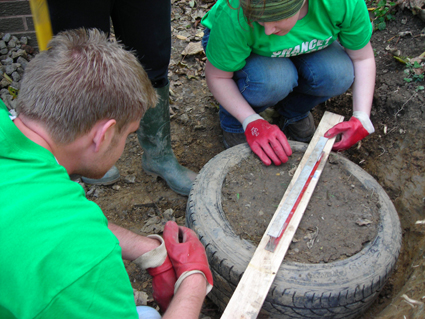
…and the wall starts to take shape…
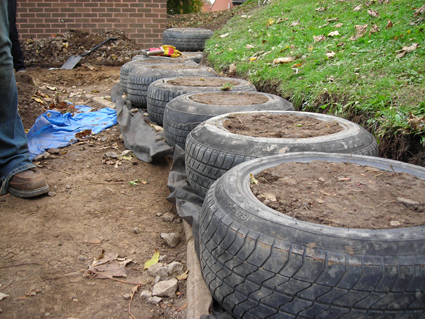
…boat gets a fresh lick of paint…
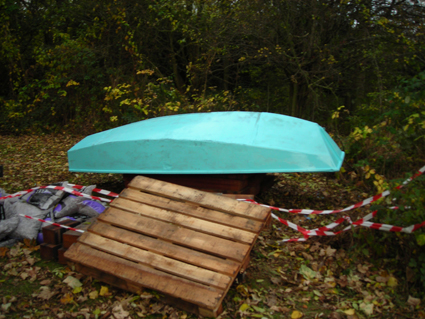
…curve and swerve, the first course is finished.
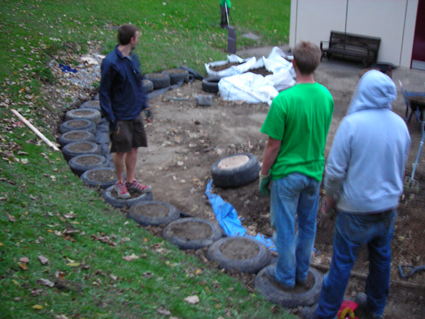
Posted in Progress on October 31, 2007| Leave a Comment »
Back to pounding the earth into the tyres…

…and we start to lay the first course…make sure it’s level…

…and the wall starts to take shape…

…boat gets a fresh lick of paint…

…curve and swerve, the first course is finished.

Posted in Progress on October 31, 2007| Leave a Comment »
Today the deliveries from our beg, steal or borrow list arrived.
First the railway sleepers…
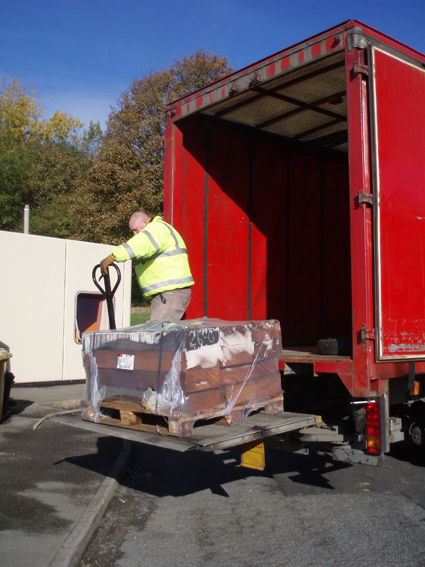
…boats and tyres…
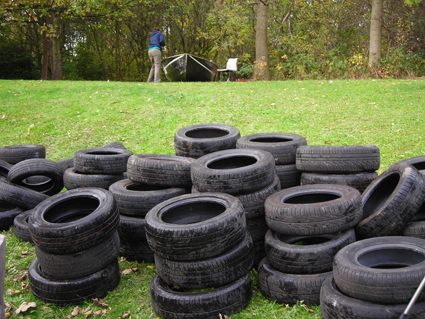
…pink floyd boat…
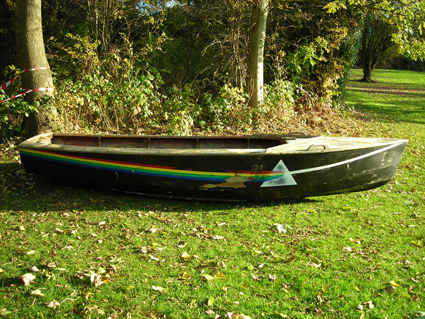
…huuuge wagon…
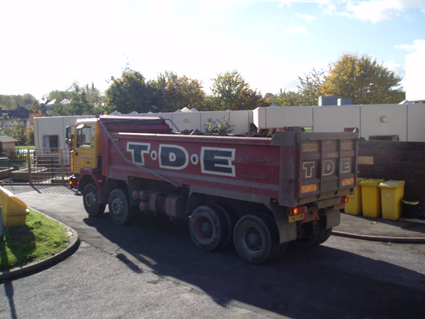
…and some slate sculptures.
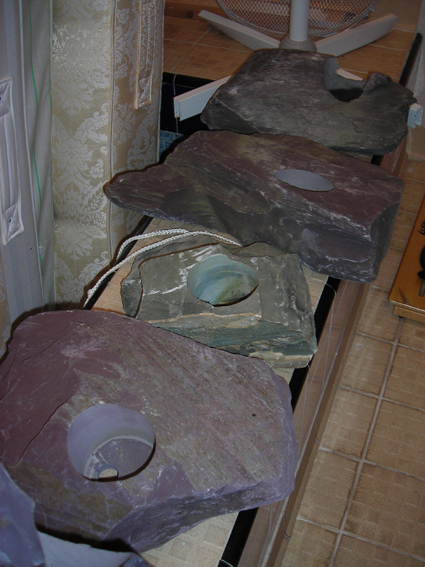
Posted in Progress on October 29, 2007| Leave a Comment »
We started digging…

… Adam customised his pink gardening gloves…

…we kept our strength up with tea and biscuits…

… and laid our first tyre…

… and made nineteen more voluptuous beauties.

…and sorted out about a tonne of hardcore from the earth: note we do not need to buy any hardcore.
Posted in Progress on October 27, 2007| 2 Comments »

On Friday morning we took the revised proposal for the patio scheme to the client. We were pleased that the scheme received an equally good reception as the aspirational scheme had when we presented it earlier in the week. We were given an outline go-ahead to start the tyre wall part of the plan but we are still awaiting word to confirm plans for the race track.
Following the good news we decided to test a small part of the tyre wall on site. Making the components for the tyre wall essentially involves cramming as much earth as is physically possible into a tyre so that it becomes heavy and firm and can be used as a solid building component. Approximately 4 wheelbarrows full of earth needs to be squashed into each tyre and the process involves lots of earth compacting, stamping on it, jumping on it and generally hitting it with a sledge hammer until the tyre becomes firm and ‘voluptuous.’ We filled three tyres and were reassured that, whilst the process is physically demanding, it is possible and we could complete our plan before the end of the live project. Now we just need to locate a few more sledge hammers and finalise a few more details before before Monday.
Posted in Progress on October 25, 2007| Leave a Comment »
Today we had a pre-off -to-site-on-monday meeting in order to settle details and prepare tasks. The race track design, having been so well received, needed to be considered in greater detail. Quickly elevating the proposal into detailed design we started come up against a few obstacles. Firstly, we discovered that Chancet Wood have a plan to re-tarmac the whole patio in the near future, secondly we calculated the sheer weight of earth required to ram the tyres in the tyre wall… let’s just say we are not super heroes, (but these guys are). With this in mind we devised a peered down scheme requiring less building and taking in less of the patio and allowing for possible extension in the future. We now need to take this to the client and the other illusive, but important parties in order to make some kind of decision. Do we make a difference now, on a small scale, or save the time, money and energy for the dream scheme? And all when the boss is in Brasov…
Posted in Notes on October 25, 2007| Leave a Comment »
Posted in News on October 24, 2007| Leave a Comment »
At the top… please click…
Posted in News on October 24, 2007| Leave a Comment »
We have received a donation of £100 from Self Architects, a signed flag from Sheffield United Football Club and an in store gift to the value of £5 from WM Morrison Supermarkets.
We offer our sincere thanks to all those who have pledged their support for the development of an accessible sensory garden at Chancet Wood.
Posted in Progress on October 24, 2007| Leave a Comment »

On Tuesday afternoon we joined the staff at Chancet Wood, wearing our new green t-shirts, at the end on their staff meeting to present our three proposals for the main garden and our scheme for a race track on the patio area. Once again we were provided with tea, coffee and cakes and around 15 staff stayed to see the proposals presented.
The presentation went very well and the staff seemed very enthusiastic about the work we had done. They largely preferred option two, the longest path, as it allowed access to most of the outdoor space. They asked if we could incorporate an emergency access path for staff to get up to the top of the site quickly. The group explained that the path schemes would require significant funding that was unlikely to be procured within the time scale of the ‘live project,’ but that we had already received significant pledges and believed a plan for the future could be put in place with staff support. This again was well received and the staff seemed keen to see the project through to completion.
The staff also showed enthusiasm for the race track scheme on the patio as it promoted fun in the space as well as acting as a learning tool for those practicing to use their wheelchairs. The staff gave the provisional go-ahead for this part of the plan so long as the patio remained flexible enough to allow for barbecues and other events in the space. We now need to seek permission from the council maintenance team (who have so far remained elusive) to confirm their acceptance of the scheme… fingers crossed.
Posted in Progress on October 24, 2007| Leave a Comment »
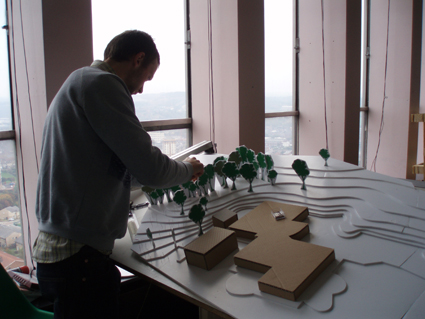
Following the breakthroughs made on Friday with regards to proposals for the route of the path and strategy for garden zoning, the design team regrouped on Monday to further the ideas and complete drawings to take to the client on Tuesday. We decided to produce three options, each formed based on valid reasoning, and incorporating some successful features.
The first proposal is based around the shortest feasible path, but climbs the steepest part of the site. This is successful in that it shares the experience of the whole garden with someone sitting in the space outside the centre, as the garden is formed in terraces. This way the user will always feel a connection with their situation, where ever they are in the garden, and will be able to sense any activity taking place.
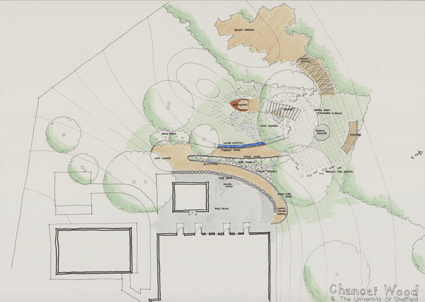
The second proposal is grounded on initial requests from staff at the centre. They expressed enthusiasm to be able to incorporate the whole of the land available in the route, and pointed out that the gradient up the western boundary was the shallowest and therefore might be easiest to locate the path. This route provides a longer journey with some choice of which way to turn, and terminates in the same activity area. The main concerns of the design team with regards to this route were that there may be interference from the After-school club, and also that the relationship between the centre and the garden is weakened.
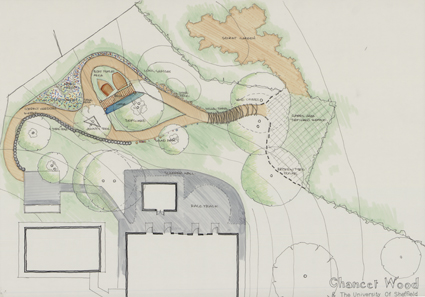
The third proposal we were to take to the client is an extension of the first, to incorporate more of the land available. It retains the access from the main area outside the centre, and also the lines of sight across the terraces which would enhance the sensory experience for the user.

We also prepared ideas related to the race track theme to be implemented within the existing tarmac area, as this is the phase we believe we can realistically achieve within the project timescale, and make a difference in the garden for the young people at the centre immediately.